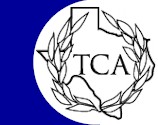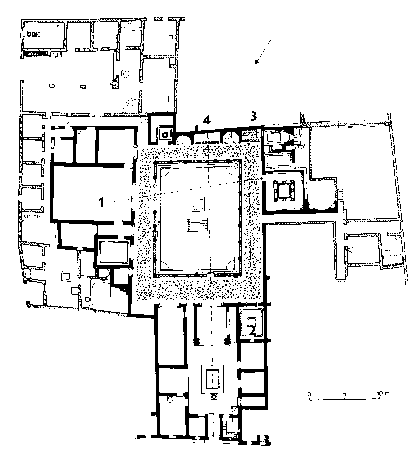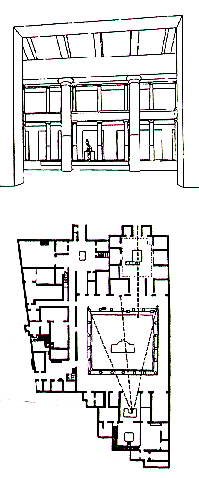 |
 |
||||||||||||||||||||
|
TCA's Journal ExcerptsAll articles are copyrighted. However, articles may be reproduced for educational purposes with the permission of the editor. Please contact Ginny Lindzey at ginlindzey@lindzey.us, 2321 Westrock Dr., Austin, TX 78704 for authorization. The "View Through" and the "View Out" in the Ancient Roman Houseby John R. Clarke, The University of Texas at Austin Texas Classics in Action, Summer 1996. Anyone who has visited Pompeii leaves with a strong impression of the strict arrangement of space in the private house, or domus. In this essay I will address two aspects of spatial organization in the domus, what I will call the "view through" and the "view out." As will become apparent, these arranged views had deep cultural and social roots. Their study allows us to understand how it was that the Roman house, rather than being, like our houses, a refuge for the nuclear family, was a kind of "powerhouse;" it was a busy place that housed a variety of rituals, including those of business, entertainment, and religion. The careful orchestration of spatial experiences in the domus, especially the articulation of the "view through" and the "view out," indexes cultural attitudes toward the house that are quite different from our own. Since the domus, like our modern row-house or town-house, has party walls on its flanks and an enclosed back area, its principal opening to the exterior is located on the street front (fig. 1, House of the Menander). The Romans called this entryway the fauces (literally, "jaws"). A long axis running from the fauces through the atrium, or central hall, to the main reception space, the tablinum, organizes all the house's interior spaces. This axis defines the "view through."
A number of compelling architectural forms emphasize the axis. The space of the fauces, which marks the axis from the point of entrance, is long and narrow. A central opening in the atrium's roof, the compluvium, was designed to funnel rainwater from the roof into a basin below, the impluvium. Whereas the impluvium marks the axis by resting directly on it, the compluvium emphasizes the axis vertically, since it is of the same size and shape as the impluvium and is located directly over it. Rain falling from the compluvium into the impluvium makes their reciprocal relationship visible, yet the compluvium is also the source of light for the atrium. It is a light that reveals the extent of the atrium's tall spaces, while the movement of the sun marks the hours of the day. The impluvium, on the other hand, is both an axis marker and a symbol of the domus's independence from the outside world, for in the times before water was piped to houses the cistern it fed provided water for the family. What was the ritual that caused the Romans so strongly to emphasize the fauces-atrium-talbinum axis? It was the salutatio, the visit by dependents, collectively called the clientela, to the paterfamilias, their patron or patronus. The "family" headed by the paterfamilias extended for social and economic reasons far beyond the immediate family members. The clientela included relatives who could not have the status of a paterfamilias, such as sons who had established independent households, all those who worked for the paterfamilias, including both slaves and freedmen (former slaves of the family), plus an assorted group of unattached persons who made the daily rounds of salutationes to assure their political and economic security. The ritual of salutatio secured the power and fortune of the paterfamilias through those who served his interests. This ritual structured the domus. A client emerging from the tunnel-like confines of the fauces directly faced the goal of his or her visit, the paterfamilias, standing or seated at the end of the axis in the tablinum and dressed in a toga. A sequence of architecturally-framed planes conducted the client's gaze to the paterfamilias in the tablinum. The first frame was that of the fauces, of narrow width, sloping upward, and having a relatively low ceiling. The doors of the domus were not flush with the street facade but were set well into the entryway and opened inward, to create a viewing position for the visitor. From here a person would see the tablinum framed by the fauces' floor, walls, and ceiling. Engaged columns, engaged piers (antae), or painted decorative frames emphasized the opening of the tablinum, forming a second frame. Behind the tablinum a window or door created a third plane of focus, this time a framed view of the garden, or hortus, behind the tablinum. The impluvium, lit from above and sparkling with water, marked the axis but not the path, for to reach the tablinum the visitor had to walk around the impluvium, visually measuring the height and breadth of the atrium along the way. Moving off the axis, a person would be able to look into the alae, or wings, usually of the same height as the atrium and located at the back of the atrium, to the right and left of the central axis. Facing all who entered through the fauces, the paterfamilias controlled the boundaries of his house. When the peristyle replaced the hortus in the second century b.c., architects took care to continue the axial view to its back wall, locating the peristyle whenever possible on the fauces-atrium-tablinum axis in order to extend to the maximum the long view from the entryway. Now that the peristyle enclosed bright sunlight and a garden, the atrium became a kind of formal anteroom for the reception of clients. New rooms with Greek names, arranged around the peristyle, served the private lives of those who lived in the house. Whereas the old tablinum often had doubled as a dining room, now there was a special room, called a triclinium, designed to hold the three couches (klinai) for Greek-style dining. In his discussion of the rooms off the triclinium and the other rooms off the peristyle, Vitruvius urges the architect to locate rooms to achieve the best possible conditions of light and temperature in relation to the times of the day and the seasons (Vitr. De Arch. 6.4.11). If the visual axis, or view-through, from fauces through peristyle is a constant, other axes often cross it to emphasize a secondary or tertiary view. The House of the Menander serves to illustrate the point. Two rooms have special secondary views. An especially wide space between the columns of the peristyle in front of the great triclinium (1 on plan) forms a strong cross-axis to the view-through. Within the western peristyle the relationship between oecus 2 and exedra 3 establishes a third visual axis. Like the principal visual axis, these secondary axes articulated the values that the architect and the owner wished to communicate to the visitor. In the House of the Menander the principal axis emphasizes both the great size of the house and the symmetry of its parts. On both scores this view-through cheats a bit. Because the parcels of land acquired by the owner for the addition of the peristyle were irregular, a regular plan was impossible: there was no way to center the peristyle on the domus's axis. Working around this problem, the architect still managed to extend the axial view from the fauces, through the tablinum, to the extreme south end of the peristyle. To achieve this goal, he widened the spaces between the columns of the peristyle just past the tablinum to frame the axis, and terminated it with the cupping form of exedra 4. The house's actual lack of symmetry is evident from the plan but is much less evident to the viewer walking from atrium to peristyle. The architect also employed a trick to make the House of the Menander seem bigger than it was: he made the space between the columns at the far end of the peristyle less than that between the columns at the near end, thereby exaggerating the peristyle's depth. He also used secondary axes to highlight special features. The secondary axis along the western peristyle shows how important the cult of the ancestors was to the owner (he even had the exedra sheltering the altar (3) decorated to imitate a venerable rural sanctuary), and the axis of the triclinum calls attention to its great size (the largest in Pompeii). The rituals that took place in the rooms situated around the peristyle required a different kind of visual planning from that of the entrance sequence. Whereas the fauces-atrium-tablinum axis and the walk around the peristyle addressed the walking spectator, the triclinia, oeci, and exedrae were places where one rested and looked out from his or her place on a couch, dynamic or walking spaces announced the goal of the walk from the point of entrance, employing arranged views of the terminus to prompt the visitor as he or she progressed through the spaces. In static, or resting spaces, the view out was of primary importance.
The positions taken by guests on the three klinai in the triclinium are central to planning the view out (fig. 2, House of the Centenary). There was space for nine persons on three klinai, placed in U-shaped order along the back and side walls of the dining room. Each couch had a name, indicating its position in the room. Looking into the room from its entry, the couch on the right was the summus, that against the back wall the medius, and the one to the left the imus. Romans dined reclining on these couches while supporting themselves on their left elbows, so that the most desirable space, both for its convenience and view out of the space, would be from the left of the central couch. The guest of honor received this so-called consular place (called the locus consularis--it was imus in medio), and the host reclined to his right (summus in imo). Study of rooms likely to have been used for dining at Pompeii demonstrates that the view out from the rear left-hand side is a favored one. From there one can best appreciate planned views of fountains, statuary, and gardens framed by a symmetrical arrangement of window and door frames, columns, or pillars. Like the fauces-atrium-tablinum axis, all of these planned views out of static spaces employed a sequence of frames and visual symmetry. But unlike the "view through," the "view out" is not strictly axial, but oblique. The view out of these static spaces of the peristyle was important enough for the architect to move columns, plan gardens, site sculpture, and install fountains as centers of interest for those looking out. Sometimes he even substituted painted and mosaic decoration for these features when it was impossible to build them. The phenomena of the view-through and the view-out in the houses at Pompeii demonstrates how important spatial experience was to the ancient Romans. Rituals of business, religion, and entertainment inform the arrangement of the spaces of the Roman house. Although we encode our spaces with hierarchies, the imagery we attend to is very different from that of ancient Romans: it is the sound and video of the electronic media, with their ever-changing but somehow consistently vapid imagery. The "talking" architecture of the Roman house takes us back to a world where religion, business, and social rituals still lived within the home, so that the spaces of ancient Roman houses speak to us not only of the past but also of fundamental transformations in human consciousness. |
||||||||||||||||||||
|
|
|||||||||||||||||||||
|
Home Page | Main MenuT Last update: May 9, 2000. This site was re-created August 1998 by Ginny Lindzey, Webmistress, Texas Classical Association. All text and graphics are copyrighted. Original photo of arch by Roger Robison. To report problems and to get permission to reprint articles, please contact Ginny atginlindzey@lindzey.us |
||||||||||||||||||||


