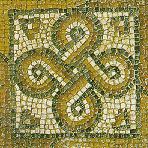
LINGUA LATINA
Latin Classes at Porter Middle School
2206 Prather Lane, Austin TX 78704
Magistra Ginny Lindzey, Instructor
WEBQUEST 1:
The Roman House
Introduction:
Understanding the Roman House (villa in our text, but more commonly domus) will help you understand the family structure in Roman society and the importance and nature of the patron/client relationship.
A patron is someone who supports and protects others. A client is a follower, and he in return for protection from the patron will support the patron in his public affairs. A patron who is also a leader in the community would find it extremely important not only to have the support of a large client base but also to entertain guests in a fashion suitable to his level in society.
Author John Clark says, "...the Roman house, rather than being, like our houses, a refuge for the nuclear family, was a kind of 'powerhouse;' it was a busy place that housed a variety of rituals, including those of business, entertainment, and religion."
But to understand WHY it was a 'powerhouse' first we have to get an understanding of its structure. Think about the location of the rooms (look at the illustrations in your book on page 14-15) and answer the following questions.
Search
this webpage for the answers:
http://library.thinkquest.org/10098/romanhouse.htm
1) In what main (big) room do religious ceremonies take place? What is the shrine called?
2) Where do clients/guests and patron meet and greet each other?
3) Where does the patron or paterfamilias (head of the household) take care of business? Where is this room located in relationship to the rest of the house? (look at the map)
Now take a look at a similar floorplan to
Caecilius' house at
http://www.vroma.org/~bmcmanus/house.html
Click on the Atrium link and look at the pictures. (Some will pop up in a separate window which you need to close when you finish looking at them.) Look at all the views of the atrium and notice how high the ceiling is, the source of light, etc.
4) What is the impluvium?
5) What is the compluvium? Where is it in relationship to the impluvium?
Look here for the next question: http://www.pompeii.co.uk/cd/caec/frames/f3-05.htm
6) What is unusual about the floor in the Atrium?
Go back to the main page (http://www.vroma.org/~bmcmanus/house.html) and now look at Peristylium or colonaded garden (hortus). This area would provide more light for the house and provide an area for relaxing and entertainment. Take a look at the map on the main page of this site and answer this question:
7) What main room is at the far end of the peristylium?
This would allow for a pleasant way to spend summer evenings with friends or important business contacts.
Go back to the main page (http://www.vroma.org/~bmcmanus/house.html) and look at the Tablinum. Take a good look at the room.
8) How many solid walls does this tablinum have?
9) What is/are the source/s of light?
Go back to the main page (http://www.vroma.org/~bmcmanus/house.html) and now look at the Culina, one of the rooms off of the Peristylium.
10) What were the two ways you could cook in the kitchen?
11) Where would the smoke from the oven go? (You have to come up with this answer after thinking about the structure of the house.)
Go back to the main page (http://www.vroma.org/~bmcmanus/house.html) and now look at the Cubiculum. These were the small bedrooms.
12) Besides bedrooms, how else could these rooms function?
Feel free now to search this website for information on other rooms in the Roman House.
You might also like to try this review game at http://www.quia.com/jg/8543.html
Perhaps you want to know more about the concept of the Roman house
being a "powerhouse". Read this interesting article
about the layout of the Roman House: The "View Through" and the "View Out" in the Ancient
Roman House
http://www.txclassics.org/exrpts5.htm
 Thank you for visiting these pages. For comments, errors, etc, please
contact Magistra Lindzey at ginlindzey@lindzey.us.
Thank you for visiting these pages. For comments, errors, etc, please
contact Magistra Lindzey at ginlindzey@lindzey.us.
Last updated August 30, 2001. Go to Porter M.S.